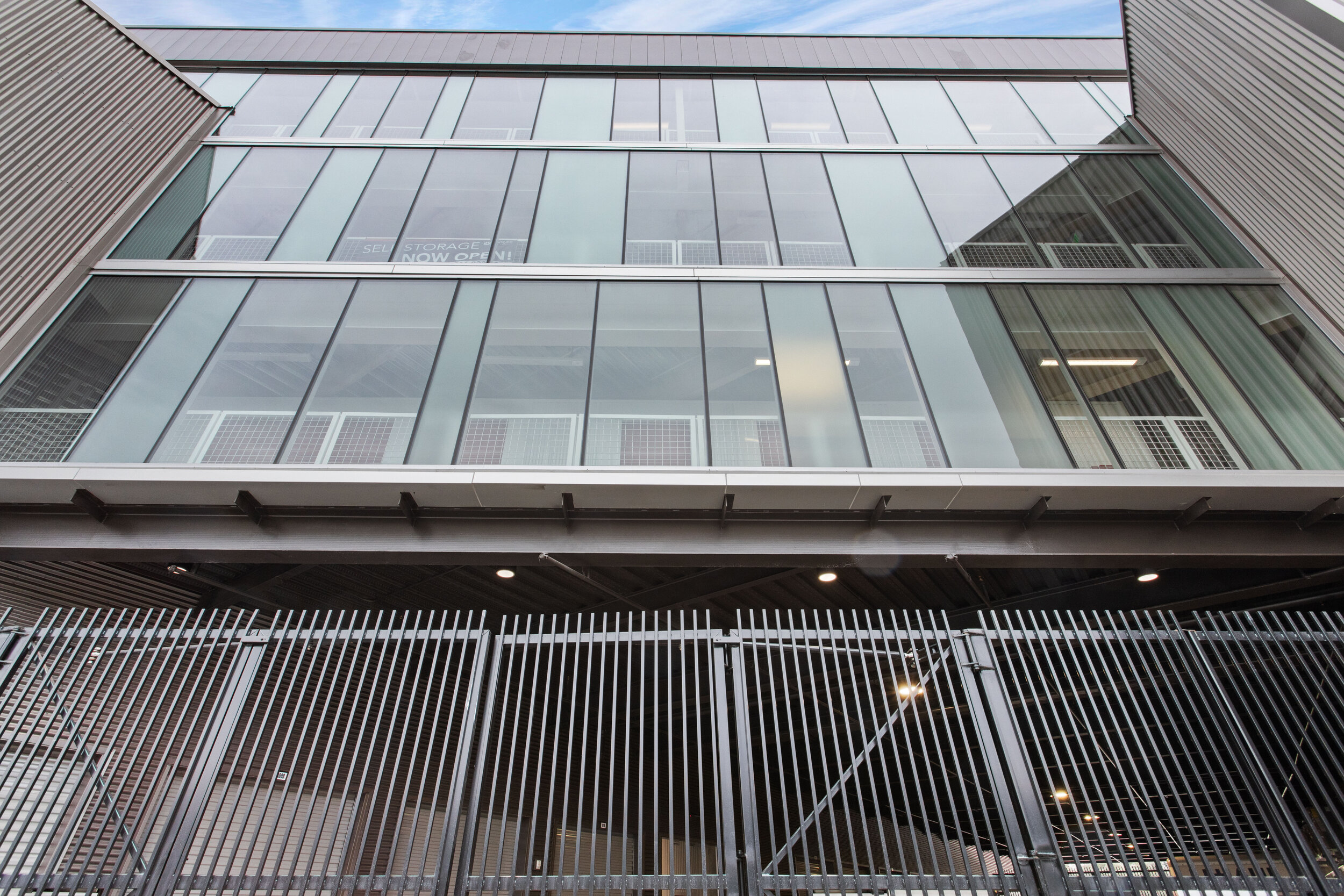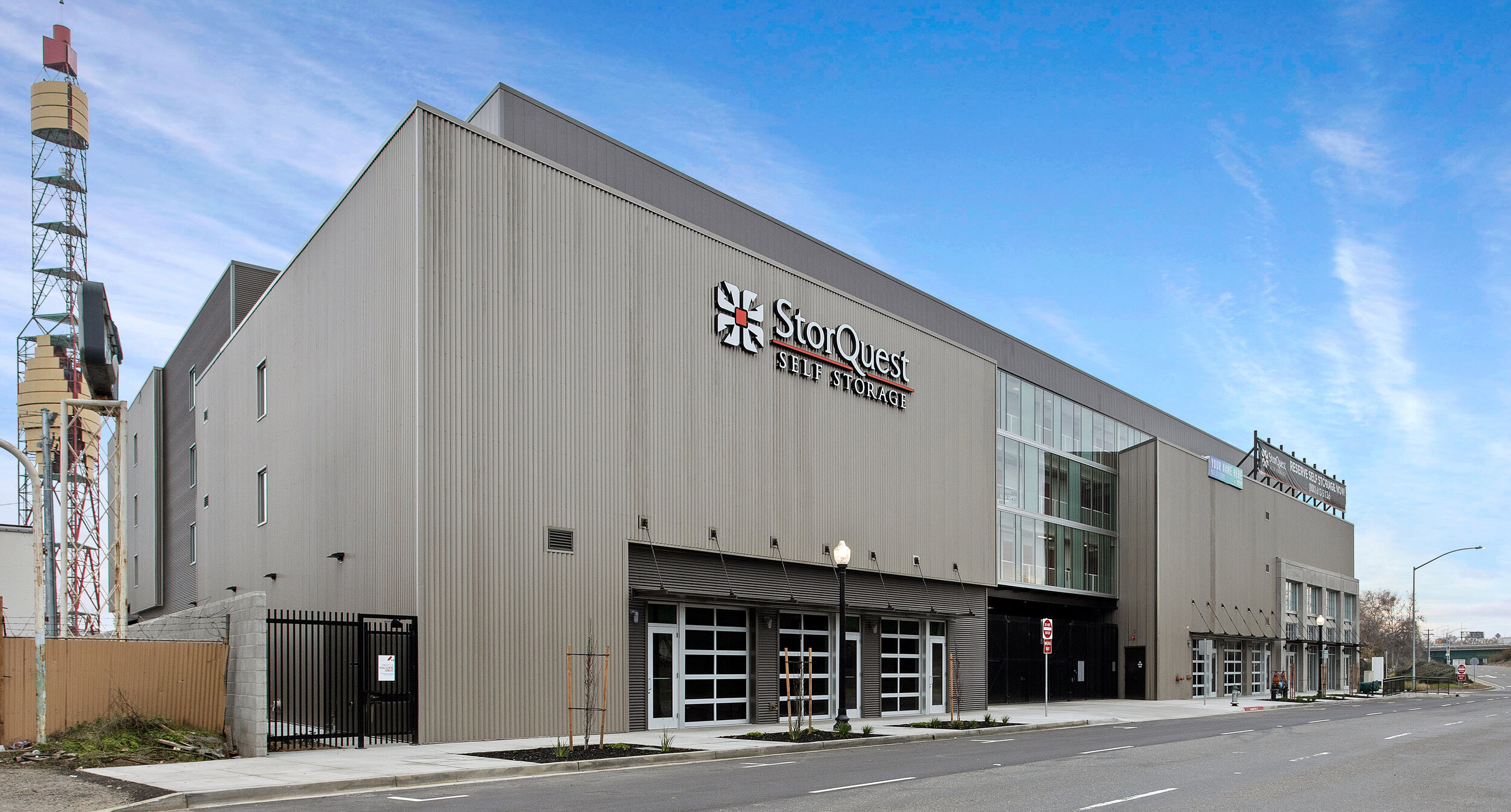









Broadway Storage is comprised of two distinct structures: A four-story self storage building with retail at the ground floor; and a five-story residential loft building, with retail along the street frontage at its ground floor. The buildings are designed to express their functions and orientations uniquely. The material palette provides distinction between the buildings, engaging the freeway along the storage building edge, while the brick and the concrete lofts building responds to the historic Broadway corridor. The mixed-use development is seen as a catalyst for the west end of the historic district.